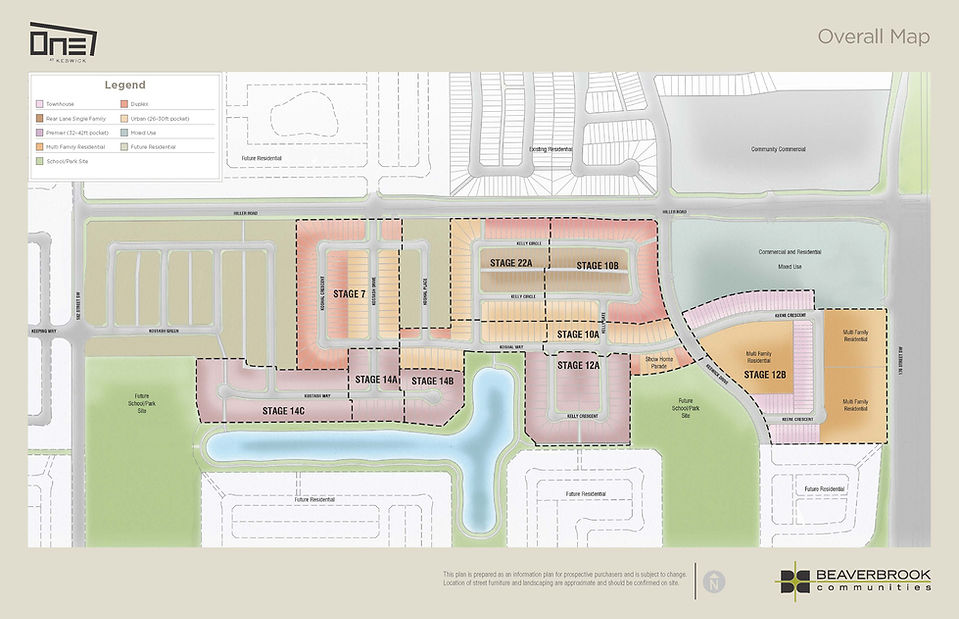ARCHITECTURAL GUIDELINES
Architectural guidelines are in place to protect your investment, the neighbourhood identity you love and to help uphold the unique architectural vision of ONE at Keswick.
ARCHITECTURAL GUIDELINES
Click on the various stages below to view the architectural guidelines for each stage of the community and type of homes in the ONE at Keswick area.


FRONT DRIVE
DUPLEX
FRONT DRIVE
SINGLE FAMILY
REAR LANE SINGLE FAMILY
FRONT DRIVE
TOWNHOME
PREMIER

Stage Map
PRAIRIE MODERN
Often associated with architectural giant Frank Lloyd Wright, these homes boast sweeping horizontal lines and a wide open floor plan. These models also feature beautiful accents like overhanging eaves, rows of small windows and a central chimney.
CONTEMPORARY MODERN
Sleek and elegant, these contemporary home designs offer a timeless simplicity that work well for both families and individuals. The floor plans emphasize open, flexible spaces, encouraging you to tailor the home’s functionality. Modern or “industrial” mixed materials such as stucco, hardie board, stone, brick, vinyl, metal and composite/timber help you embrace a progressive modern style.
.png)